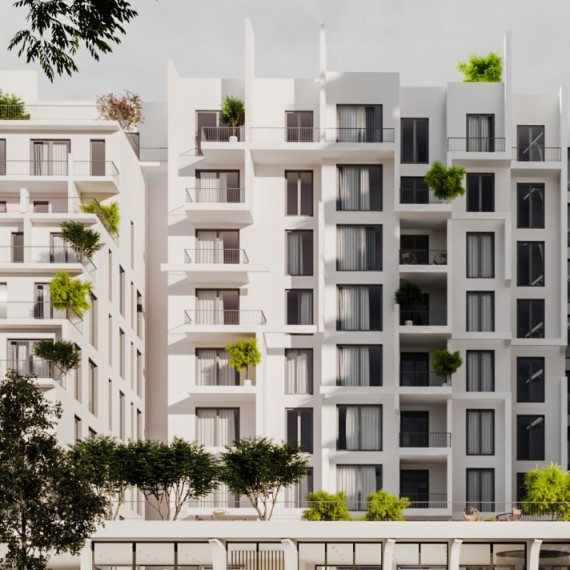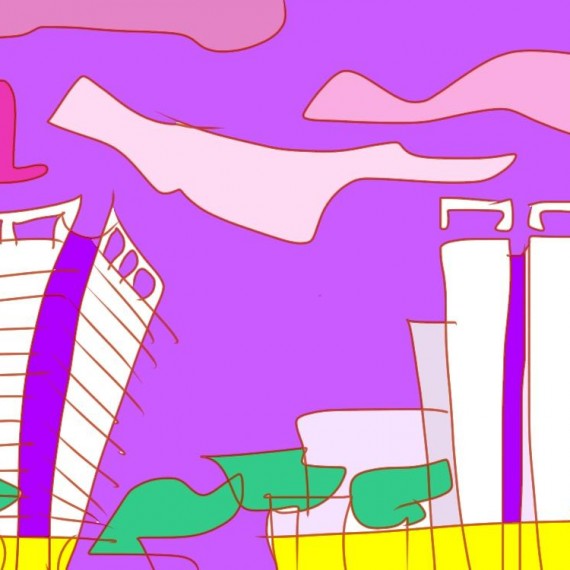PARK AVENUE I
PARK AVENUE I
2020 -
Tirana
Albania
Under construction. In collaboration with Orion Construction, Tirana
A new landmark neighbourhood is emerging in Tirana, shaped by the city’s vision for a Mediterranean Park, a meeting place and gateway to the city. This project embraces Tirana’s Mediterranean climate and culture, blending tradition, history, and nature into its design. The architecture is rational yet poetic, efficient but unexpected, creating a habitat where the built form harmonises with the environment.
The design unfolds as a spiral, responding to the sun’s movement and the site’s contours. It maximizes southern exposure while balancing density with openness. As the building rises, structural columns reduce in size, reflecting nature’s logic—less weight, more light.
At street level, a refined classical colonnade references Mediterranean traditions, creating a dignified yet inviting threshold. Above, the façade explores depth and movement, inspired by Piet Mondrian’s early work on tree structures. The building’s composition becomes a three-dimensional filigree, with structural partitions resembling tree branches filtering light.
The courtyard, a space of emotion and psychology, carves away the building’s mass with soft, curved incisions. Light moves differently here, creating a peaceful break from the grid. Beneath it all, the design is governed by a deep logic, ensuring sustainability through orientation, materiality, and intelligent structure. Cars are hidden underground, promoting a pedestrian-friendly environment.
This architecture acknowledges intellect and senses, engaging with the city and nature at every level. It is a place of movement, joy, and belonging—a structure that feels like it was always meant to be here.


























