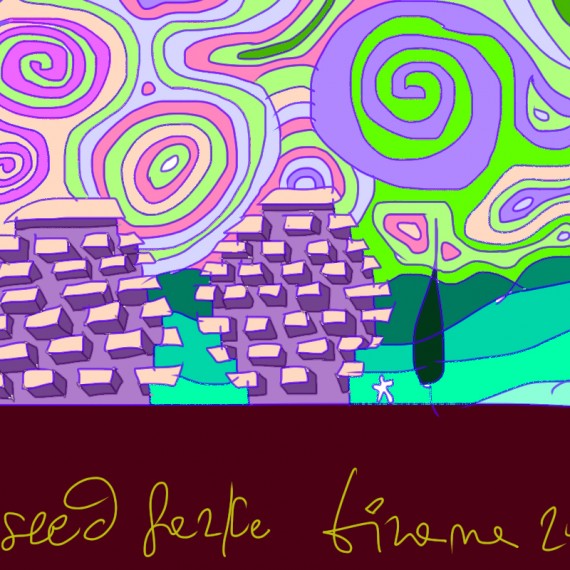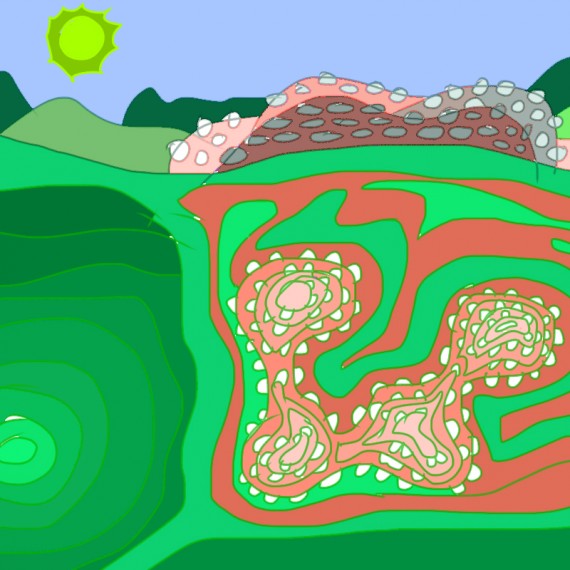THE SEED
THE SEED
2024
Tirana
Albania
It is a privilege to be here, above Tirana, where the hills unfold like a natural amphitheatre, embracing the city as a laboratory of architecture. The landscape captivates—soft, undulating, shaped over millennia, a Mediterranean oasis that reminds us of the forces that have sculpted this setting.
Building here is not just about why, but how—approaching the landscape with respect, ensuring architecture becomes a natural extension of the land. Inspired by nature’s topography, lakes, and forests, the volumes settle gently into the terrain in terraced layers, echoing regional agricultural landscapes. They emerge from the hills, complementing the land’s character, appearing sculpted by time.
The facades create a permeable skin that integrates greenery, transforming the buildings into extensions of nature. Clad in natural materials with warm tones, they harmonize with the site, while balconies shield from summer sun and invite winter warmth. Thoughtful placement preserves privacy while offering expansive views, balancing openness with retreat.
The design is efficient, with repeated elements ensuring cohesion. Over 70% of the site is dedicated to greenery, and the absence of cars creates a pedestrian environment—an invitation to live within a park. The scale is human, creating a welcoming connection to its setting.
The built environment continues the land’s flow. Inclined, rounded forms dissolve into the terrain, with rooftops transformed into lush terraces. Stone-clad elements, reminiscent of terracing, serve as permeable enclosures—embracing rather than dividing.
The elliptical geometry aligns with the land’s contours, ensuring harmony with the ancient hills. This sensitivity allows the architecture to feel like an extension of the surroundings, as encouraged by local authorities.
This project is more than a space—it is a place shaped by nature, evoking deep connection for those who experience it. It is a place to live, imagine, and love by its inhabitants and all who appreciate this landscape’s beauty.

























